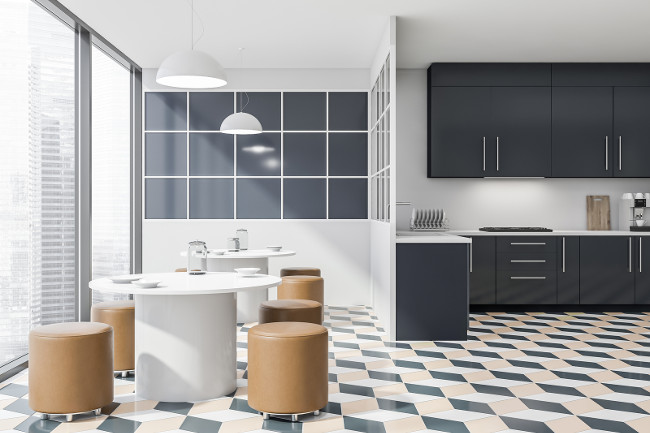The Guide to Building Modular Kitchen
Our modern lifestyle demands that we keep our hones as upgraded and modern as we are. Modular kitchens are the new kitchens remodel that perfectly define how it feels like to stand and cook in luxury. These modern kitchens are designed with organized spacing and storage with the perfect placement for appliance fixtures. These kitchens may have grabbed a lot of attention because of the room for customization and comprehensive designing, it is not so easy to plan it. Precise techniques and layout selection are needed with a final-picture in mind before starting the project. We have brought a guide to help you out while building a modular kitchen.
Strategic Positioning
Before planning the layout, you must have a clear idea of the space available and the appliances you have to place in the kitchen. You have to follow a strategy that makes every appliance, drawer, and cabinets conveniently accessible. Because all the appliances have to be fitted in the given space, you should take a proper measurement before finalizing the design. Make sure you position the sink and the cooktop 5 to 9 feet apart from each other so that working in the kitchen will be more comfortable.
Knowing Your Colour Scheme
The colour scheme and texture of your modular kitchen has to do a lot in its appearance. Plan, and decide the colour scheme wisely. It is better if you choose multi-textured designing instead of going all white because it becomes difficult to maintain the initial charm of white colour for long. If you want to add some white, blend it with metallic grey or black. You can also add woody textures on the floors and walls of the kitchen to create a unique pattern. Rusty and woody textured colours last for long and require low-maintenance.
Pay Attention to Ventilation
Your kitchen should be properly ventilated so that the heat and fumes will not create a hassle for you. It gets difficult to stand in the kitchen when it doesn’t have enough ventilation points. Although chimney and exhaust fans play their part in vacating your kitchen from heat and smoke, make sure you add a window. Designing your kitchen close to your backyard can provide natural ventilation.
Countertop Length and Design
Your kitchen countertop is the area where a lot of cutting and food preparations are done. The first thing that anyone looks in the kitchen in the countertop, so makes it worth the sight. Look for patterned kitchen tiles for sale and make your countertop the centrepiece. Choose the length of the countertop according to the space available in the kitchen. The length of a countertop is usually 32 to 34 inches.
Lighting Should Be Perfect
Lighting is important because it plays a major role in enhances the aesthetics of your kitchen. A perfectly lighted kitchen trent will be more appealing as you can flaunt all that you have added in it. The texture of the cabinets will be more visible and the shine of the countertop will look more lavish. Use overhead falling lights on the countertop and add some ceiling lights to add to the brightness.




Comments
Post a Comment